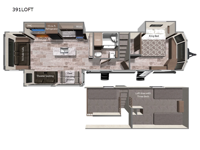Dutchmen RV Aspen Trail 391LOFT Travel Trailer For Sale
-

Dutchmen Aspen Trail travel trailer 391LOFT highlights:
- Dual Entry Doors
- Kitchen Island
- Free-Standing Dinette
- Front Private Bedroom
- Loft with Three Beds
If you've been looking for a travel trailer with more comfort and ample sleeping space, check this one out! There is a loft area with three beds the little ones are sure to love, plus a front private bedroom with a king bed slide out, a closet with washer and dryer prep, and its own exterior entry door. The spacious full bath includes a large linen closet to store clean towels, plus a shower with a seat for added convenience. Head to the combined kitchen and living area to relax on the theater seating across from the entertainment center and LED fireplace with electric heat, or dine at the free-standing dinette. There is also a rear tri-fold sofa where additional guests can sleep and a kitchen island for easy meal prep!
You will find more standard features and more value in each one of these Dutchmen RV Aspen Trail travel trailers! There is a smooth metal front end, diamond plate rock guard, a backup camera prep, plus many more exterior features. Experience all of the power with power stabilizers, a power awning, and a power tongue jack for easy setting up and breaking down. The fully enclosed underbelly provides an extra layer of protection for your unit's vitals so you can camp further into the year. With aluminum steps at the main entry, you will have a solid platform of stability as you enter and exit, plus they are easy to expand or store away. And the hardwood cabinetry throughout, roller shades, and seamless countertops will have you feeling right at home!
Have a question about this floorplan?Contact UsSpecifications
Sleeps 7 Slides 3 Length 40 ft 9 in Ext Height 13 ft 5 in Interior Color Titanium, Tungsten Fresh Water Capacity 46 gals Grey Water Capacity 84 gals Black Water Capacity 42 gals Available Beds King Refrigerator Size 15 cu ft Cooktop Burners 3 Number of Awnings 1 Water Heater Type Tankless On Demand AC BTU 15000 btu Awning Info 18' Power with LED Lights Axle Count 2 Washer/Dryer Available Yes Shower Type Shower w/Seat Similar Travel Trailer Floorplans
We're sorry. We were unable to find any results for this page. Please give us a call for an up to date product list or try our Search and expand your criteria.
Riverside Camping Center is not responsible for any misprints, typos, or errors found in our website pages. Any price listed excludes sales tax, registration tags, and delivery fees. Manufacturer pictures, specifications, and features may be used in place of actual units on our lot. Please contact us @252-634-2267 for availability as our inventory changes rapidly. All calculated payments are an estimate only and do not constitute a commitment that financing or a specific interest rate or term is available.
Manufacturer and/or stock photographs may be used and may not be representative of the particular unit being viewed. Where an image has a stock image indicator, please confirm specific unit details with your dealer representative.
